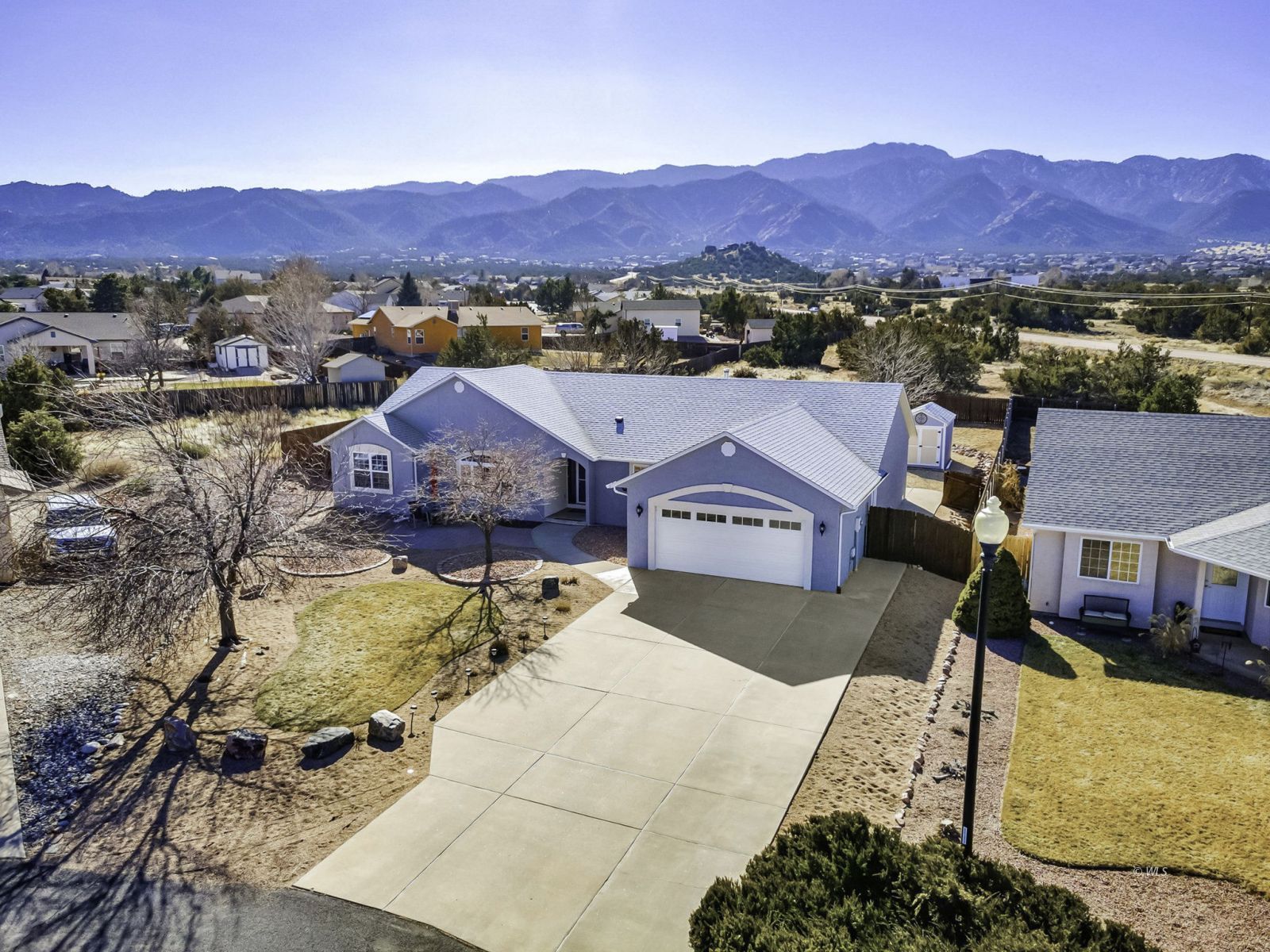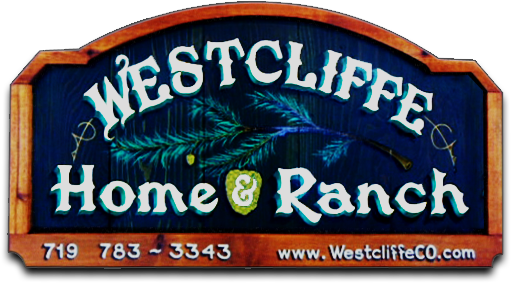Sale Pending

1
of
34
Photos
Price:
$497,000
MLS #:
2517139
Beds:
3
Baths:
2
Sq. Ft.:
1896
Lot Size:
0.52 Acres
Garage:
2 Car Attached, Heated, Auto Door(s), Remote Opener, Shelves
Yr. Built:
2001
Type:
Single Family
Single Family - Resale Home, HOA-Yes, CC&R's-Yes, Site Built
Taxes/Yr.:
$2,562
HOA Fees:
$8
Area:
Fremont County
Subdivision:
Other
Address:
10 Savage Lp
Canon City, CO 81212
FULLY Updated 3 bedroom home in Wolf Park
Here's your opportunity to have A FULLY updated 3 bedroom 2 bath home perfectly located in the quiet cul de sac community of Wolf Park subdivision. The exterior is a very low maintenance stucco with a fully landscaped retreat in the fenced back yard. The quiet neighborhood is perfect, and parking is easy in this little community. Interior upgrades include a new kitchen with all updated appliances, custom window coverings, and wide plank hardwood floors. The open concept living space gives a vast open feel with large windows that draw your eyes to the mountains and early morning sunrise. An oversized 2 car garage with work bench and cabinetry for storage make this home perfect for your hobbies, or work needs. Close to the hustle and bustle of Canon City shopping, Royal Gorge attractions, Hiking, Rafting, and Ziplining, as well as cultural events this home truly has it all. No deferred maintenance makes this home move in ready. Don't miss out, call for your tour today.
Interior Features:
Ceiling Fans
Cooling: Central Air
Flooring: Carpet
Flooring: Wood (Hardwood)
Heating: Natural Gas- FA
Jetted Tub
Power: 220 volt
Vaulted Ceilings
Walk-in Closets
Window Coverings
Work Shop
Exterior Features:
Construction: Frame
Construction: Stucco
Cul-de-sac
Curb & Gutter
Fenced- Partial
Foundation: Crawl Space
Foundation: Stem Wall
Landscape- Full
Lawn
Patio- Covered
Porch
Roof: Composition
Roof: Shingle
Sidewalks
Sprinklers- Automatic
Storage Shed
View of Mountains
Appliances:
Dishwasher
Garbage Disposal
Microwave
Oven/Range
Refrigerator
Washer & Dryer
Water Heater
Other Features:
Access- All Year
CC&R's-Yes
HOA-Yes
Legal Access: Yes
Resale Home
Site Built
Style: 1 story above ground
Style: Contemporary
Style: Ranch
Utilities:
Cable T.V.
Garbage Collection
Internet: Cable/DSL
Natural Gas: Hooked-up
Natural Gas: Plumbed
Phone: Cell Service
Phone: Land Line
Power Source: City/Municipal
Sewer: Hooked-up
Water: Central Hooked Up
Listing offered by:
Shelly Nordyke - License# FA.100082588 with Westcliffe Home & Ranch, LLC - (719) 783-3343.
Other-Non MLS Agent - License# with Westcliffe Home & Ranch, LLC - (719) 783-3343.
Map of Location:
Data Source:
Listing data provided courtesy of: Westcliffe Listing Service (Data last refreshed: 04/22/25 1:55am)
- 72
Notice & Disclaimer: Information is provided exclusively for personal, non-commercial use, and may not be used for any purpose other than to identify prospective properties consumers may be interested in renting or purchasing. All information (including measurements) is provided as a courtesy estimate only and is not guaranteed to be accurate. Information should not be relied upon without independent verification.
Notice & Disclaimer: Information is provided exclusively for personal, non-commercial use, and may not be used for any purpose other than to identify prospective properties consumers may be interested in renting or purchasing. All information (including measurements) is provided as a courtesy estimate only and is not guaranteed to be accurate. Information should not be relied upon without independent verification.
Contact Listing Agent

Shelly Nordyke - Broker, Assoc.
Westcliffe Home & Ranch, LLC
Cell: 719 371 3045
Office: (719) 783-3343
Mortgage Calculator
%
%
Down Payment: $
Mo. Payment: $
Calculations are estimated and do not include taxes and insurance. Contact your agent or mortgage lender for additional loan programs and options.
Send To Friend
