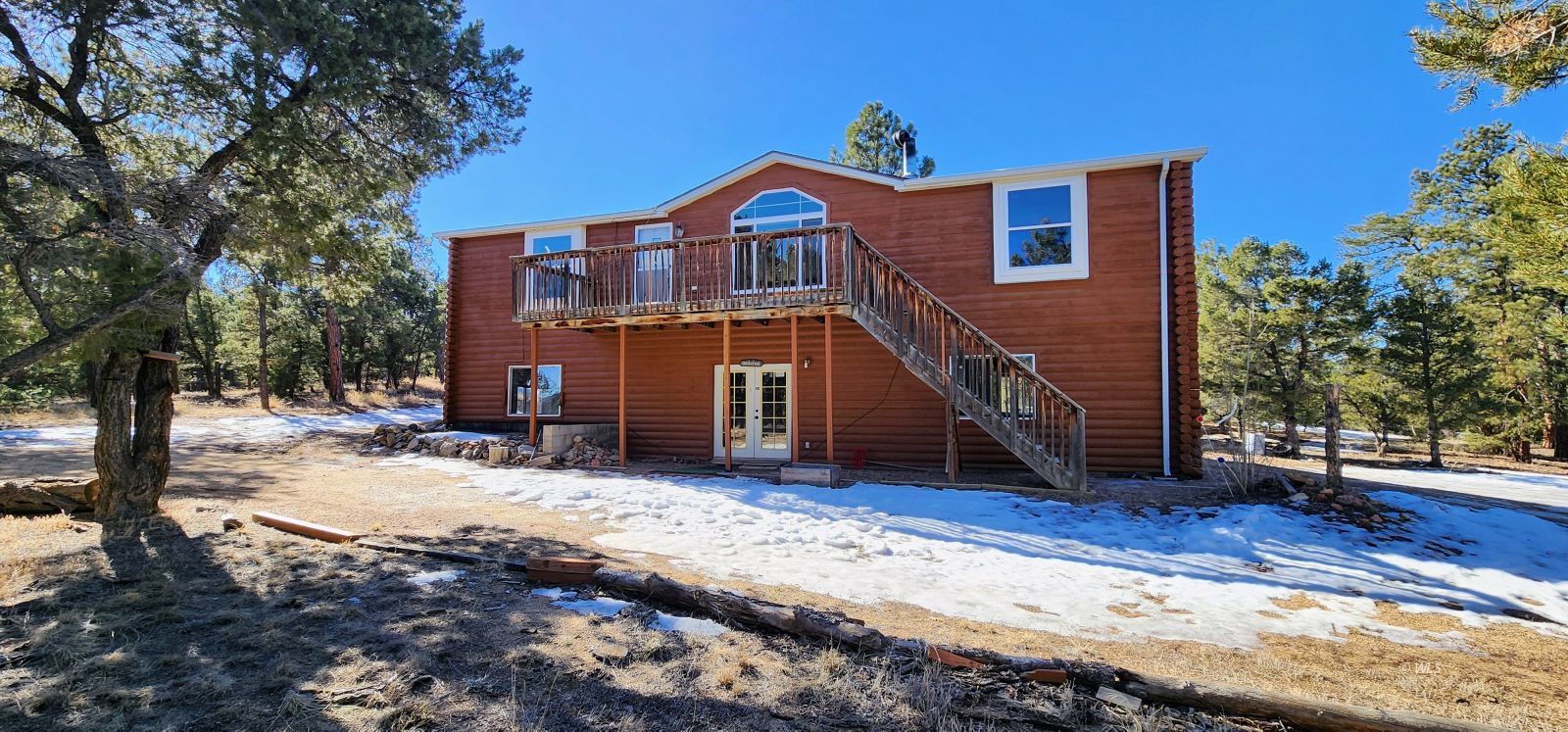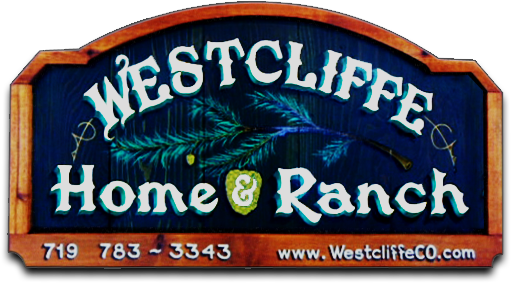
1
of
35
Photos
Price:
$355,500
MLS #:
2517135
Beds:
4
Baths:
3
Sq. Ft.:
2132
Lot Size:
5.79 Acres
Garage:
2 Car Attached, Heated, Auto Door(s), Remote Opener
Yr. Built:
2000
Type:
Single Family
Single Family - HOA-Yes, CC&R's-Yes, Manufactured/Modular
Taxes/Yr.:
$876
HOA Fees:
$9
Area:
Fremont County
Subdivision:
Glen Vista
Address:
796 Harmon Dr
Cotopaxi, CO 81223
Home in the woods in Cotopaxi.
Tuck yourself into the quiet woods. It is located just 30 minutes outside of Canon City, Colorado in a nice subdivision. This charming and peaceful home sits on 5.79 acres of gorgeous land. 4 bedrooms with 3 full baths. The living space on the main level has a split floor plan with the primary bedroom on one side and another bedroom on the other side of the home. The lower level has two bedrooms and a full bath. Oversized garage with room to add a nice heated entry area. Completely on the grid so you won't have to worry about power, water, or sewer! Nestle in with a cup of tea and a good book by the wood fireplace to keep you toasty and warm. Add your touches with your paint colors. The home has new carpet and luxury vinyl plank in the dining, kitchen, laundry, main bathroom, and tile in the other two baths. The main bathroom boasts a stand-alone shower and soaker tub. Oversized loafing shed for animals on the property, also! This landscape is tucked in the mountains with views of mountains from the front and back decks. Deer and elk walk through the stunning big ponderosa trees and other pines that surround the home. Come and take it all in. Well-maintained roads to get there.
Interior Features:
Ceiling Fans
Cooling: None
Flooring: Laminate/Vinyl
Garden Tub
Heating: Propane- FA
Heating: Wood Burn. Stove
Jetted Tub
Skylights
Vaulted Ceilings
Walk-in Closets
Wood Burning Stove
Exterior Features:
Construction: Manufactured
Construction: Siding-Log
Corner Lot
Deck(s)
Foundation: Permanently Attached
Foundation: Stem Wall
Landscape- Partial
Porch
Roof: Composition
Roof: Shingle
RV/Boat Parking
Storage Shed
Trees
View of Mountains
Appliances:
Dishwasher
Oven/Range
Washer & Dryer
Other Features:
Access- All Year
CC&R's-Yes
HOA-Yes
Legal Access: Yes
Manufactured/Modular
Style: 1 story + basement
Style: 2 story above ground
Utilities:
Garbage Collection
Internet: Satellite/Wireless
Phone: Cell Service
Phone: Land Line
Power: Line On Meter
Propane: Hooked-up
Septic: Has Tank
Water: Private Well (Drilled)
Listing offered by:
James Thomas - License# ER.100089761 with Rover Real Estate Company - (719) 431-1754.
Map of Location:
Data Source:
Listing data provided courtesy of: Westcliffe Listing Service (Data last refreshed: 02/22/25 3:15pm)
- 16
Notice & Disclaimer: Information is provided exclusively for personal, non-commercial use, and may not be used for any purpose other than to identify prospective properties consumers may be interested in renting or purchasing. All information (including measurements) is provided as a courtesy estimate only and is not guaranteed to be accurate. Information should not be relied upon without independent verification.
Notice & Disclaimer: Information is provided exclusively for personal, non-commercial use, and may not be used for any purpose other than to identify prospective properties consumers may be interested in renting or purchasing. All information (including measurements) is provided as a courtesy estimate only and is not guaranteed to be accurate. Information should not be relied upon without independent verification.
More Information

For Help Call Us!
We will be glad to help you with any of your real estate needs.
(719) 783-3343
(719) 783-3343
Mortgage Calculator
%
%
Down Payment: $
Mo. Payment: $
Calculations are estimated and do not include taxes and insurance. Contact your agent or mortgage lender for additional loan programs and options.
Send To Friend