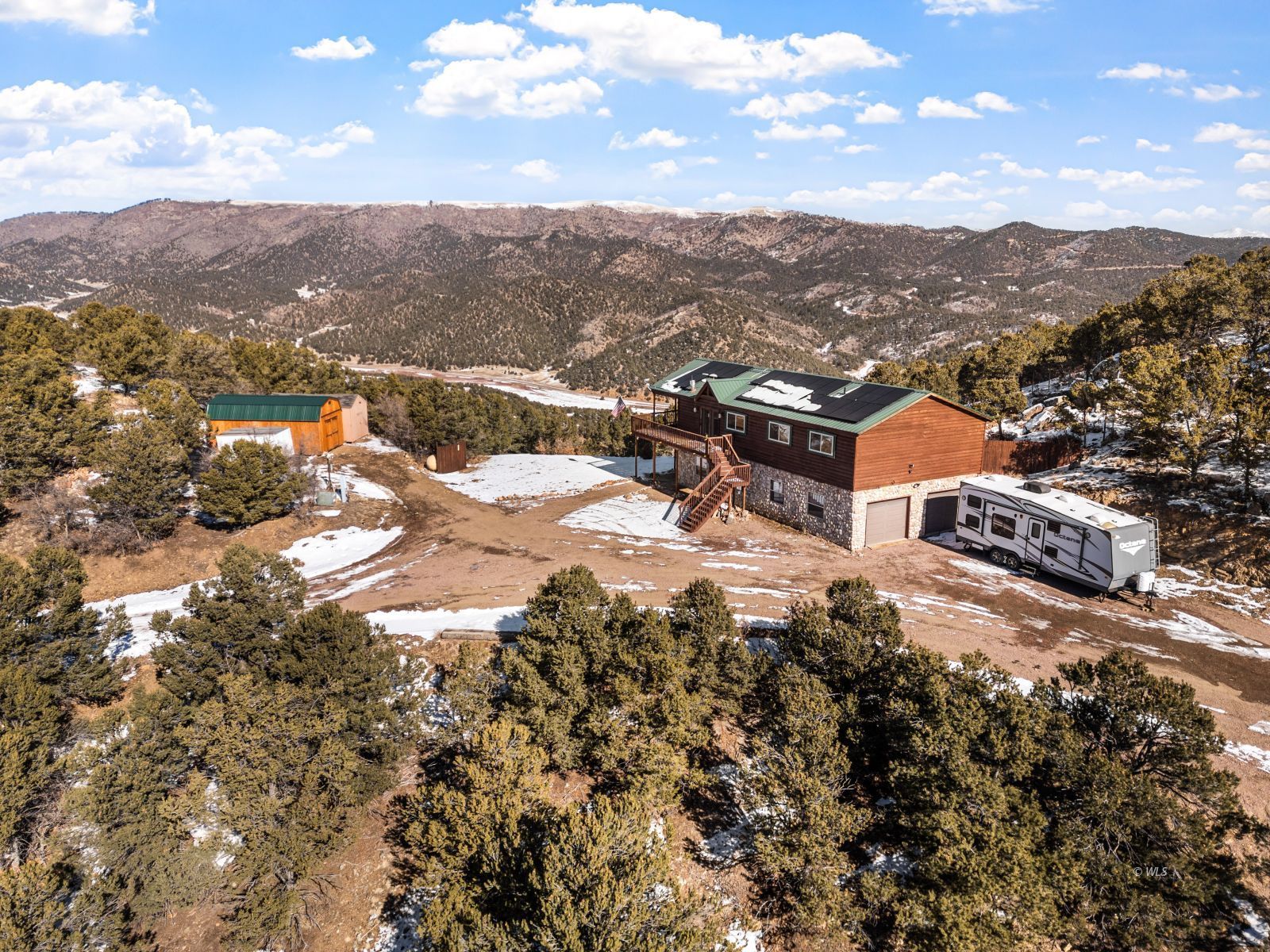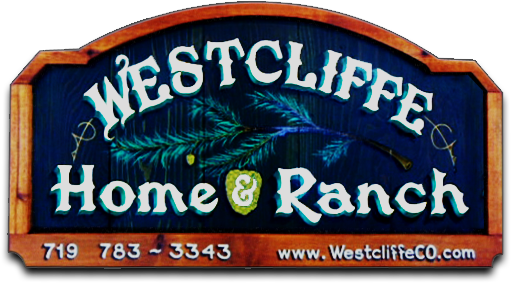
1
of
27
Photos
Price:
$649,900
MLS #:
2517112
Beds:
3
Baths:
2.75
Sq. Ft.:
2100
Lot Size:
35.20 Acres
Garage:
2 Car Attached
Yr. Built:
2008
Type:
Single Family
Single Family - HOA-Yes, Manufactured/Modular
Taxes/Yr.:
$1,447
HOA Fees:
$35
Area:
Fremont County
Subdivision:
Canyon Springs Ranch
Address:
612 Lowry Ln
Canon City, CO 81212
Mountain Retreat with Sustainable Energy & Modern Comfort
Escape to 35.2 acres of privacy, efficiency, and stunning mountain views. This 3-bed, 3-bath home is designed for comfort with a reverse feed solar system, 24 solar panels, and a Tesla Powerwall, keeping energy costs low while staying connected to the grid. A domestic water well, Rinnai tankless water heater, and lightning rods add to the home's reliability. The open-concept design features vaulted wood ceilings, expansive windows, and a stone gas fireplace, creating a warm and inviting atmosphere. The walk-out basement offers a spacious recreation area, and the oversized garage includes 200-amp electric service and a 50-amp RV hookup. Outdoor storage and a fenced dog run complete the package. If you've been searching for a home that offers both modern conveniences and the tranquility of mountain living, this one is worth seeing in person. Schedule your private tour today!
Interior Features:
Ceiling Fans
Cooling: None
Flooring: Laminate/Vinyl
Flooring: Wood (Veener/Other)
Garden Tub
Heating: Electric
Heating: Propane- Other
Vaulted Ceilings
Walk-in Closets
Exterior Features:
Construction: Siding
Cul-de-sac
Deck(s)
Dog Run
Foundation: Slab on Grade
Out Buildings
Roof: Metal
Storage Shed
Trees
View of Mountains
Appliances:
Dishwasher
Microwave
Oven/Range
Refrigerator
W/D Hookups
Water Heater
Other Features:
Access- All Year
HOA-Yes
Manufactured/Modular
Style: 2 story above ground
Style: Ranch
Utilities:
Phone: Cell Service
Power Source: Solar
Power: Line On Meter
Power: See Remarks
Propane: Hooked-up
RV Hookups
Septic: Has Permit
Septic: Has Tank
Water: Private Well (Drilled)
Listing offered by:
Kimberlee Salimeno - License# EA100017304 with Keller Williams Client's Choice Realty - (719) 535-0355.
Map of Location:
Data Source:
Listing data provided courtesy of: Westcliffe Listing Service (Data last refreshed: 02/22/25 3:15pm)
- 23
Notice & Disclaimer: Information is provided exclusively for personal, non-commercial use, and may not be used for any purpose other than to identify prospective properties consumers may be interested in renting or purchasing. All information (including measurements) is provided as a courtesy estimate only and is not guaranteed to be accurate. Information should not be relied upon without independent verification.
Notice & Disclaimer: Information is provided exclusively for personal, non-commercial use, and may not be used for any purpose other than to identify prospective properties consumers may be interested in renting or purchasing. All information (including measurements) is provided as a courtesy estimate only and is not guaranteed to be accurate. Information should not be relied upon without independent verification.
More Information

For Help Call Us!
We will be glad to help you with any of your real estate needs.
(719) 783-3343
(719) 783-3343
Mortgage Calculator
%
%
Down Payment: $
Mo. Payment: $
Calculations are estimated and do not include taxes and insurance. Contact your agent or mortgage lender for additional loan programs and options.
Send To Friend